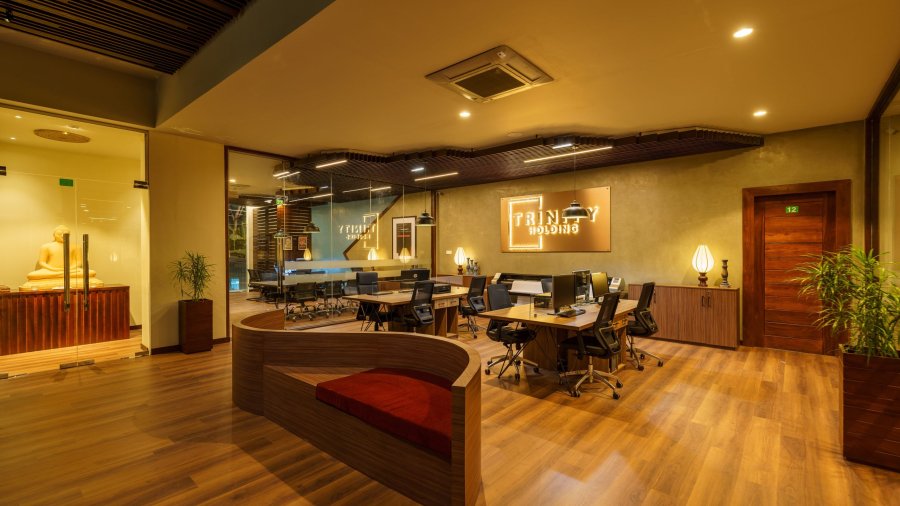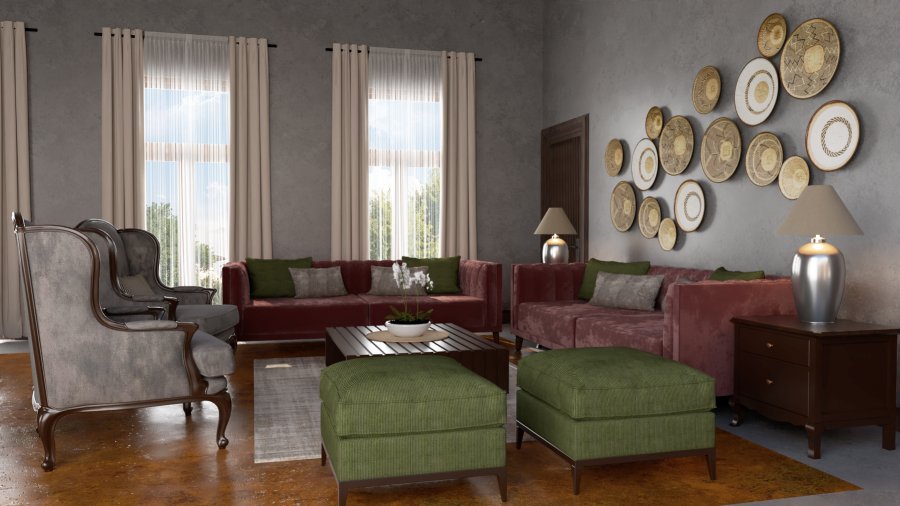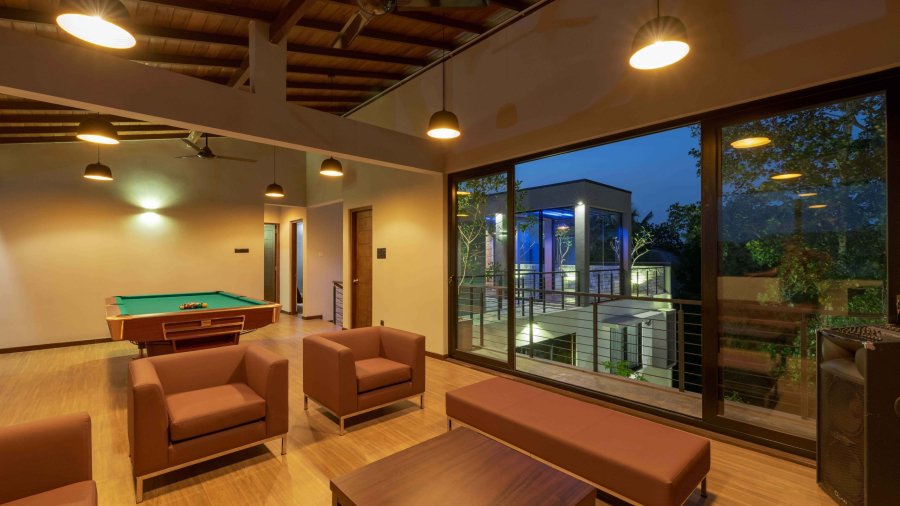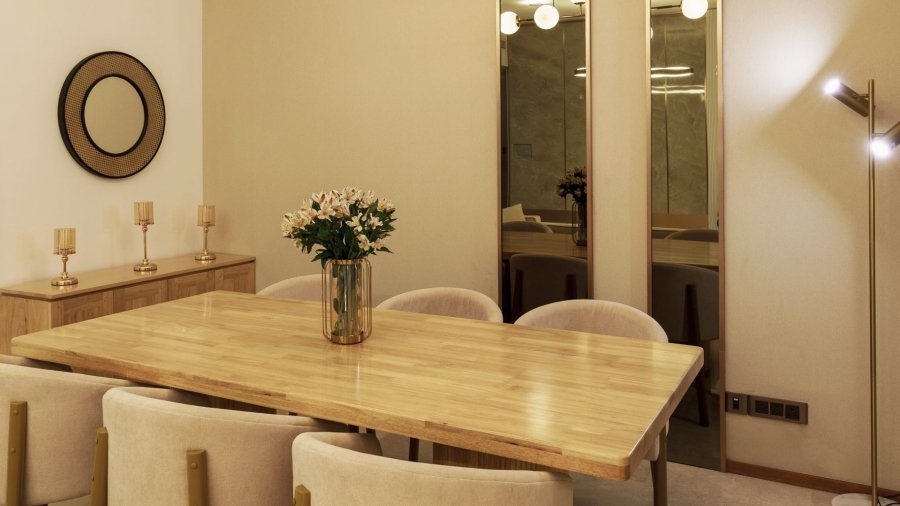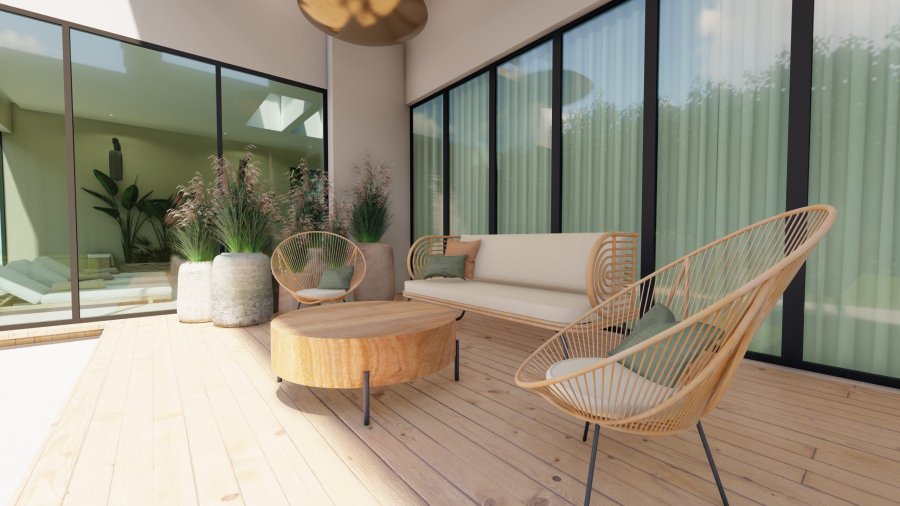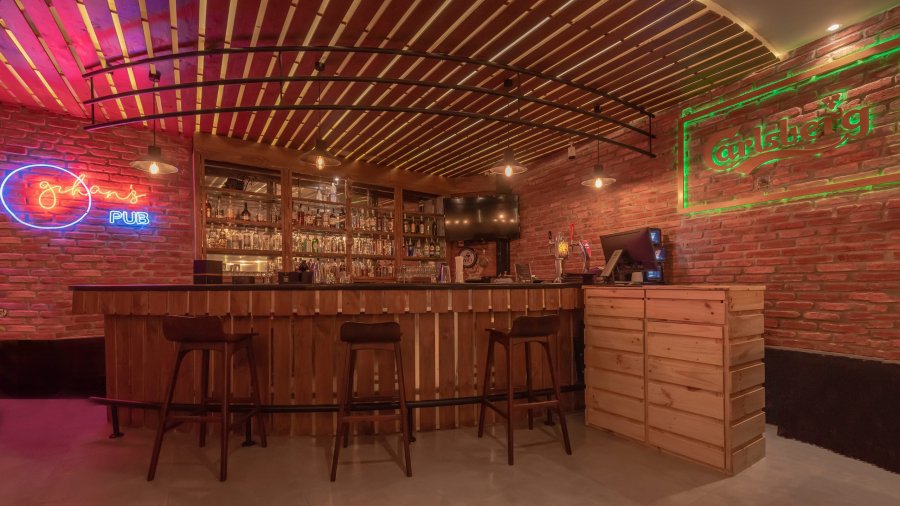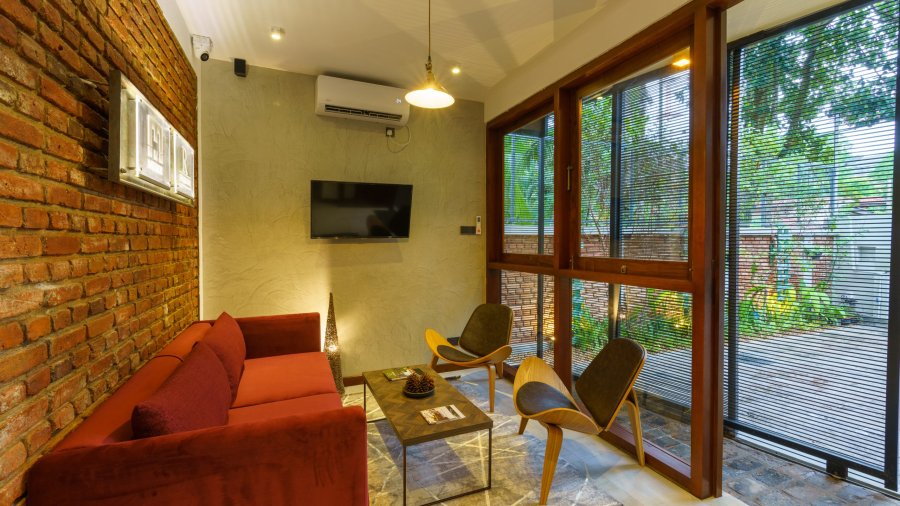In 1995, the company began as a tiny operation with a few scattered factories and small personnel. It has grown into one of the most important garment industries in the hill capital, mostly serving the local market. They’ve made a step forward by going global, to capture the export market. Trinity Apparel Holdings comprises 1500 square metres of office and production space.
White Villa
This luxurious villa in Bandaragama was built on 3,000 square feet of land to suit all of the relaxation needs of tourists and guests. Despite the client’s intricate concept, the HM Interior team was able to complete all of the criteria as requested. The goal was to create a one-of-a-kind, elegant, and friendly atmosphere by incorporating sophisticated and interesting Moroccan influences. Natural elements, vibrant colours, elaborate furniture and decorations, potted plants, and gentle lighting are used to create the ideal Moroccan indoor environment. The use of neutral décors, such as gleaming white walls and furnishings in the sand, beige, cream, and taupe, creates a warm and inviting atmosphere.
Seating upholstery in wine red and forest green with a complicated design, as well as toss pillows in opposing colours such as blues, greens, golds, and pinks with equally busy patterns, are used in the rooms. As aresult, one of the client’s main goals was to create a large and open community bar space where guests could socialise with their family and friends, as well as aneye-catching indoor void area with a pool to provide a relaxing and soothing environment for the user. Lighting, mirrors, accent rugs, wall decorations, and plants are all used to create a Moroccan-style oasis in the interior. There are lampshades and pendant lighting in geometric designs made of coloured or stained glass, cut metal, brass, and carved wood, ornate mirrors framed with deeply carved flower-patterned wood, onion dome-shaped frames, mosaic tile, and jewel embellishments, as well as Doric columns. This Mediterranean-style apartment displayed a place that was full of cosiness and comfort, thanks to neutral materials, furniture, and other design features.
White Villa

Client
Mr Vinod Udamalage

Location
Bandaragama
Sky Lounge
This three-story gorgeous residence in the centre of Pelawatta is constructed with an open concept to take advantage of the surrounding huge area of Overseas School’s playground to embrace the entering breeze and the spectacular view of the green. The extensive glass façades on either side of the structure allow air to flow through the house, providing optimal ventilation and adequate illumination.
The double-height living and dining area, nestled between beautiful garden spaces and huddling the cool wind rippling above the little pond, provides a relaxing respite at any time of day. The main lobby’s sleek and basic furniture with brown upholstery embodies ultimate simplicity, which complements and
supports the architect’s creativity and concept, as indicated above. The feature wall’s simplistic design will bring a different element to the minimalistic approach.
The rooftop entertainment area features simple lounge furniture with straight lines, crisp and clean angles, and light brown upholstery that blends seamlessly with the wall colours and floor finish, as well as matte black half globe light fixtures that complete the look of a pool table lounge. The sky lounge, which was later converted into a bar, is linked to the main house by a concrete bridge that overlooks the beautiful garden on the ground level and the first-floor terrace with vegetation on the other side.
The constant wind flowing across the playground, fanning the lounge, makes it a cool and amazing area in the evenings and looks opulent when the lights are turned on while remaining basic with the overall set-up. The bar counter with mini-fridge, glass cabinets, the backdrop adorned with timber tiles, the colourful photos of cocktail recipes are a focal point of the room, and the illuminated signs of alcoholic beverages and the purple strip lights on the ceiling provide extra glitz. This bar/lounge has become one of the most popular entertainment locations for the owner’s friends and relatives, and it is rarely empty on weekends
Sky Lounge

Client
Mr.Shiran

Location
Pelawatte, Battaramulla
Sky Dwelling
Altair Apartments Step into this opulent luxury interior, a space that exudes elegance and refinement at every turn. This lavish environment is a masterpiece of interior design, characterised by mirrored walls, a pristine white and gold colour scheme, sumptuous luxury furniture, and exquisite lighting. While the interior exudes opulence, it maintains a sense of understated grandeur. The overall design is balanced and harmonious, with every element contributing to the creation of a refined and welcoming atmosphere. It’s a space where luxury meets comfort, where aesthetics meet functionality, and where one can revel in the sheer beauty of the surroundings.
This luxury interior is a testament to the art of interior design, a place where mirrored walls, white and gold tones, luxury furniture, and exquisite lighting converge to create a space that is nothing short of extraordinary. It is an oasis of refinement and opulence, where one can escape the world and immerse themselves in the lap of luxury. The colour palette is a harmonious blend of white and gold, evoking a sense of purity and luxury. The white walls and ceilings create an airy and pristine atmosphere, while the gold accents infuse warmth and a regal touch. Gold is present in details such as ornate mouldings, gilded frames, and golden fixtures, ensuring a consistent theme of opulence.
Sky Dwelling

Client
Mr & Mrs Wanigaratne

Location
Colombo 02
Nomadic Elegance
Welcome to a luxurious residence in Abu Dhabi where opulence meets bohemian flair, seamlessly blending modern comfort with a touch of traditional charm. This palatial home is a testament to extravagance, featuring grand spaces, exquisite finishes, and a vibrant bohemian aesthetic. Throughout the house, luxury finishes abound, from marble floors to intricate woodwork. Modern amenities are seamlessly integrated, ensuring a lifestyle of comfort and convenience while maintaining the traditional essence of Arabian design.
This luxury house in Abu Dhabi is a harmonious fusion of opulence, bohemian elegance, and traditional Arabian aesthetics. Every corner is a testament to thoughtful design, providing a haven of luxury and comfort in the heart of one of the most prestigious cities in the world. The dining area is a celebration of space and elegance. A large, bespoke dining table takes centre stage, surrounded by luxurious chairs with bohemian-style upholstery. The room is bathed in natural light, accentuating the beauty of carefully selected art pieces and a dazzling chandelier that adds a touch of glamour to every meal.
Nomadic Elegance

Client
Mr.Abdullah

Location
Abu-Dhabi
Landmark
Gihan’s Restaurant & Pub in Kohuwala, Nugegoda, was renovated and refurbished. For the past two and a half decades, it has been an important landmark in Kohuwala, Nugegoda. It has also become a household name in Colombo society. In the past, the owner prioritised the pub over the restaurant. The current generation of management desired a makeover to offer the restaurant equal significance as a proper dining establishment while preserving the established clientele who were regular visitors to the pub. This client’s need presented us with a challenge, and we responded with a succession of areas with varying atmospheres and levels of solitude. The overall design was divided into six sections. The pub has two distinct areas, private dining rooms, a takeaway area with eating facilities, an outside takeaway for quick pickups, and a space for private parties and gatherings.
The client gave us a limited budget but expected us to completely change the space into a modern restaurant and pub with a contemporary flair. Metal, wood, and bricks rescued from the original building were harmonically employed throughout the room. The same materials are used throughout the restaurant, such as cement finish tiles, exposed brick walls, timber panelling on the ceiling, weathered finish table tops with steel matte black frames, brown synthetic leather finish seatings, and warm industrial style lights, to create an overall rustic finish that invites customers to unwind after a long day. The weathered finish table tops were added to the existing steel leg frame, which was complemented by new industrial design drop lights and reupholstered vintage booth chairs, not only to save money but also to provide consumers with a variety of furniture alternatives. Diversification of contemporary and classic materials, as well as varying light quality and intensity in the restaurant and bar, were employed to try to create separate sections with distinct atmospheres. The front facade was created to be a prominent landmark in the area, making it more distinctive and a gorgeous premise for anyone passing through
Landmark

Client
Gihans Restaurant and Pub

Location
Kohuwala
The Mesh
Home Makers (Pvt) Ltd, HM Interior (Pvt) Ltd, and Roshan Senaratne’s professional practice. This entire workplace is made up of two buildings that are connected by a steel bridge on each floor. The two buildings’ differing shapes were mostly owing to the triangular shape of the two independent plots that were combined to form one site. The exposed brickwork, wooden screen, sync aluminium mesh, rustic rubble paving walls, and antique windows demonstrate a superb multiplicity of materials while maintaining a proper fusion. The interior was meant to complement the rustic outside décorations. Timber rustic tiles, rustic metallic paint on feature walls, wooden ribs on walls and ceilings, and handcrafted timber rustic coffee tables are just a few of the interior features that blend in with the exterior for a seamless transition of styles. This seamless transition of styles has been enhanced with a few exposed brick walls, rustic vintage clocks, and countless other artefacts. The various departments have been created to meet their distinct functional needs. The designer has paid careful attention to each space to give it a distinct personality through the use of various materials, textures, colours, and elements. The use of bold colours on furnishings lends a touch of glam to the whole design. The extensive use of glass in each working space connects the interior with the exterior and the nearby surroundings with abundant flora, transforming the working environment and generating a tranquil and dynamic vibe.
The Mesh

Client
Home Makers (PVT) Ltd

Location
Pelawatte, Battaramulla

