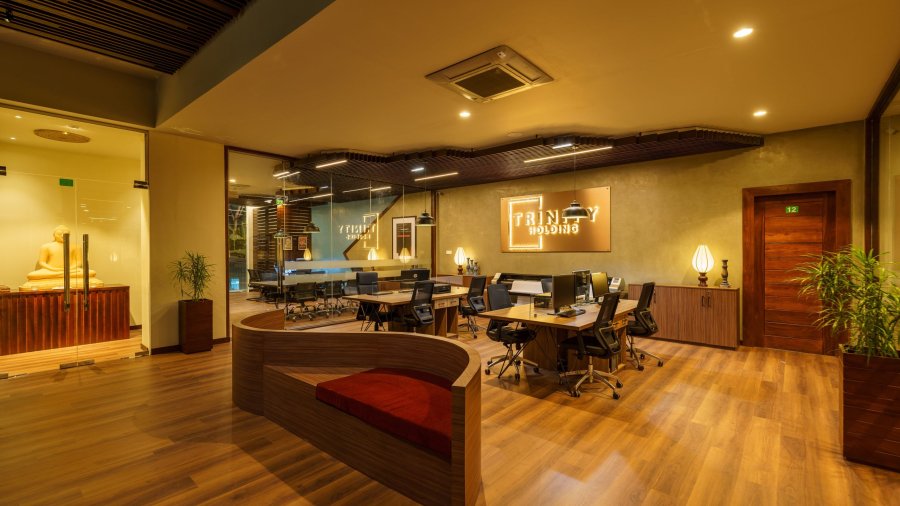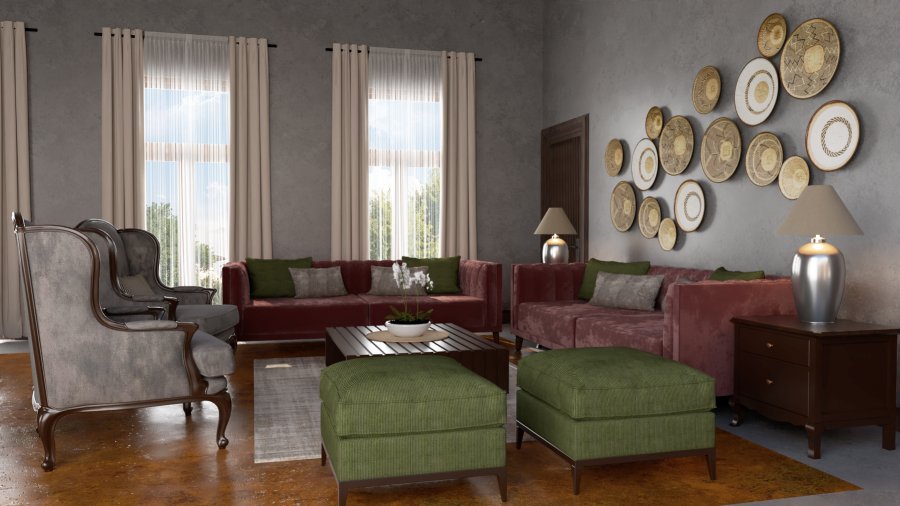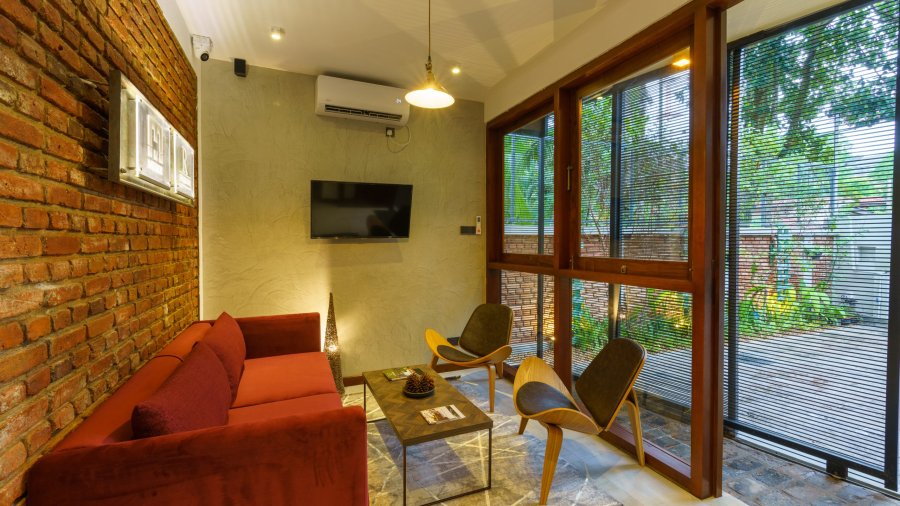In 1995, the company began as a tiny operation with a few scattered factories and small personnel. It has grown into one of the most important garment industries in the hill capital, mostly serving the local market. They’ve made a step forward by going global, to capture the export market. Trinity Apparel Holdings comprises 1500 square metres of office and production space.
White Villa
This luxurious villa in Bandaragama was built on 3,000 square feet of land to suit all of the relaxation needs of tourists and guests. Despite the client’s intricate concept, the HM Interior team was able to complete all of the criteria as requested. The goal was to create a one-of-a-kind, elegant, and friendly atmosphere by incorporating sophisticated and interesting Moroccan influences. Natural elements, vibrant colours, elaborate furniture and decorations, potted plants, and gentle lighting are used to create the ideal Moroccan indoor environment. The use of neutral décors, such as gleaming white walls and furnishings in the sand, beige, cream, and taupe, creates a warm and inviting atmosphere.
Seating upholstery in wine red and forest green with a complicated design, as well as toss pillows in opposing colours such as blues, greens, golds, and pinks with equally busy patterns, are used in the rooms. As aresult, one of the client’s main goals was to create a large and open community bar space where guests could socialise with their family and friends, as well as aneye-catching indoor void area with a pool to provide a relaxing and soothing environment for the user. Lighting, mirrors, accent rugs, wall decorations, and plants are all used to create a Moroccan-style oasis in the interior. There are lampshades and pendant lighting in geometric designs made of coloured or stained glass, cut metal, brass, and carved wood, ornate mirrors framed with deeply carved flower-patterned wood, onion dome-shaped frames, mosaic tile, and jewel embellishments, as well as Doric columns. This Mediterranean-style apartment displayed a place that was full of cosiness and comfort, thanks to neutral materials, furniture, and other design features.
White Villa

Client
Mr Vinod Udamalage

Location
Bandaragama
The Mesh
Home Makers (Pvt) Ltd, HM Interior (Pvt) Ltd, and Roshan Senaratne’s professional practice. This entire workplace is made up of two buildings that are connected by a steel bridge on each floor. The two buildings’ differing shapes were mostly owing to the triangular shape of the two independent plots that were combined to form one site. The exposed brickwork, wooden screen, sync aluminium mesh, rustic rubble paving walls, and antique windows demonstrate a superb multiplicity of materials while maintaining a proper fusion. The interior was meant to complement the rustic outside décorations. Timber rustic tiles, rustic metallic paint on feature walls, wooden ribs on walls and ceilings, and handcrafted timber rustic coffee tables are just a few of the interior features that blend in with the exterior for a seamless transition of styles. This seamless transition of styles has been enhanced with a few exposed brick walls, rustic vintage clocks, and countless other artefacts. The various departments have been created to meet their distinct functional needs. The designer has paid careful attention to each space to give it a distinct personality through the use of various materials, textures, colours, and elements. The use of bold colours on furnishings lends a touch of glam to the whole design. The extensive use of glass in each working space connects the interior with the exterior and the nearby surroundings with abundant flora, transforming the working environment and generating a tranquil and dynamic vibe.
The Mesh

Client
Home Makers (PVT) Ltd

Location
Pelawatte, Battaramulla












